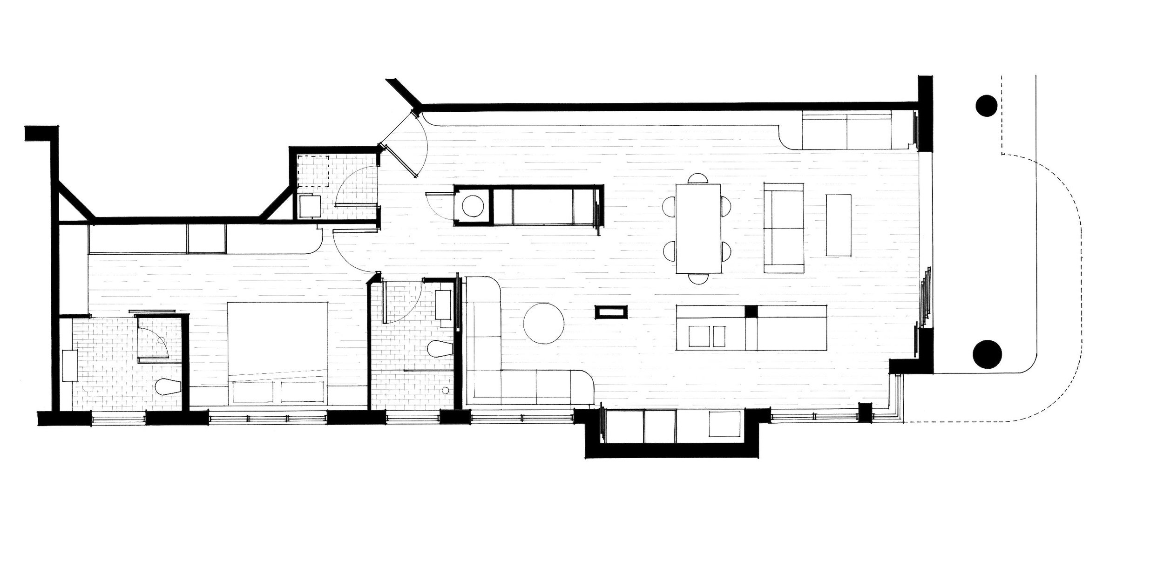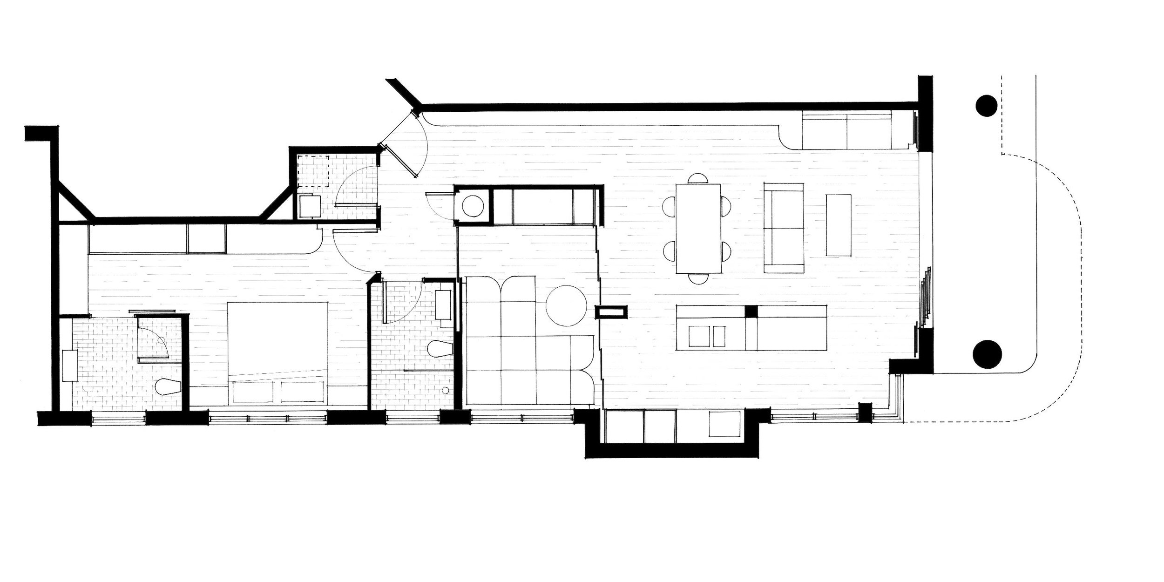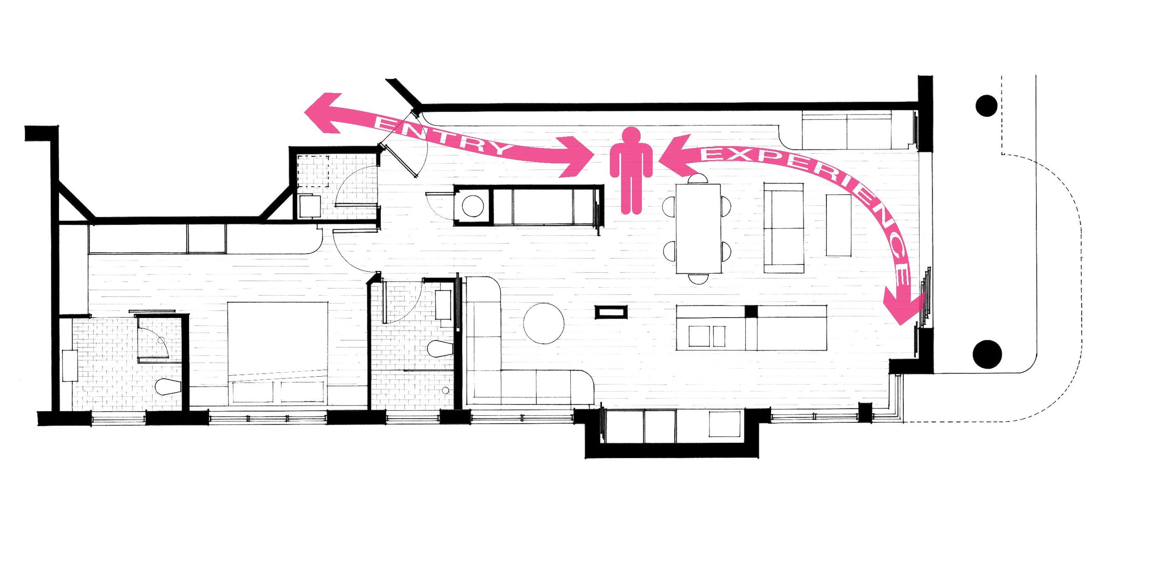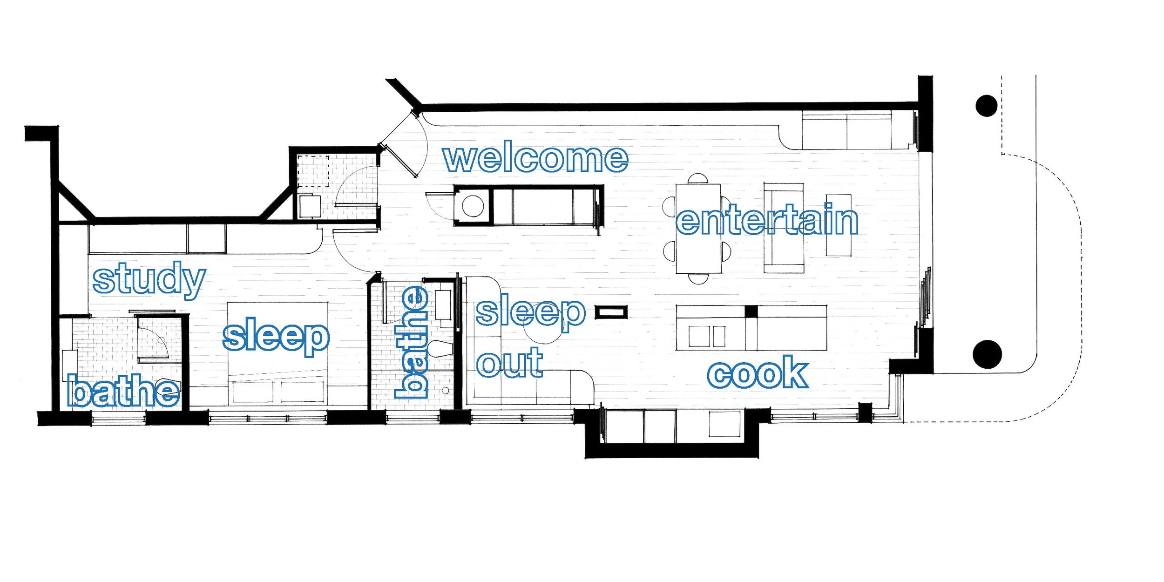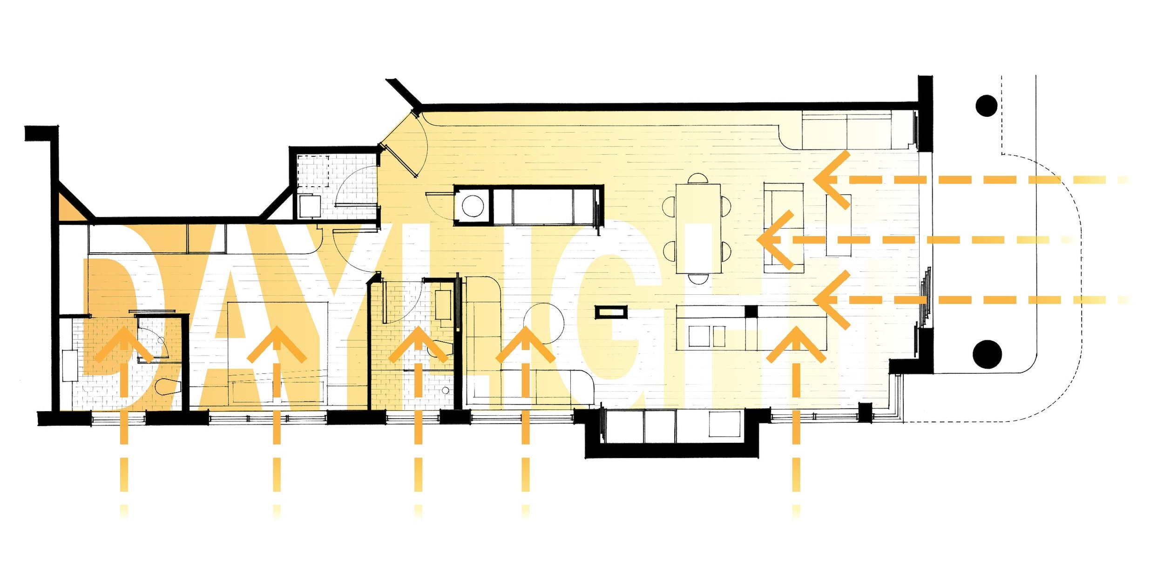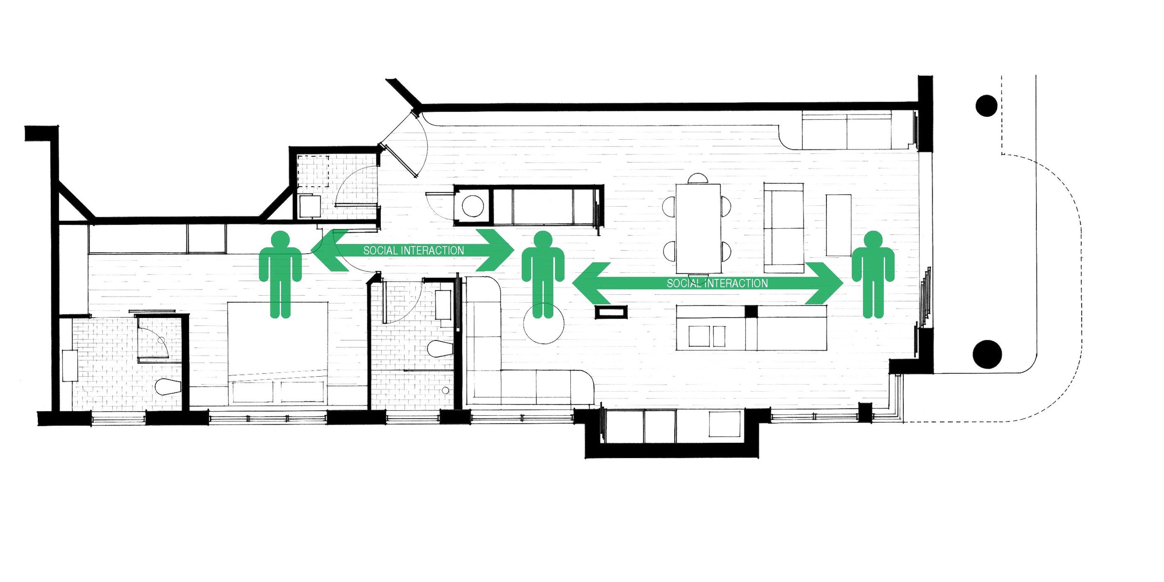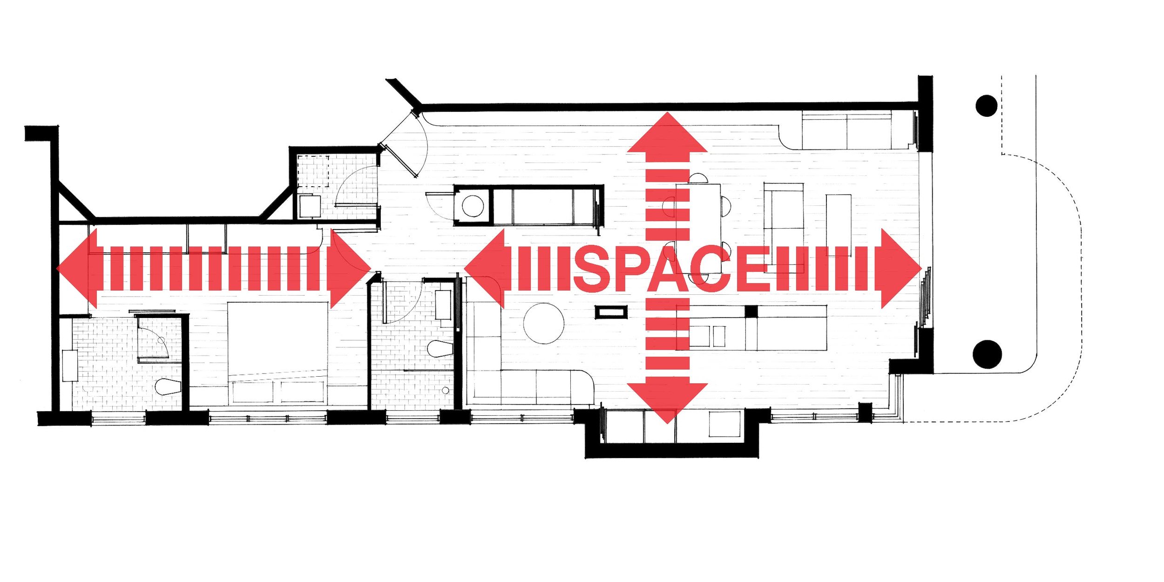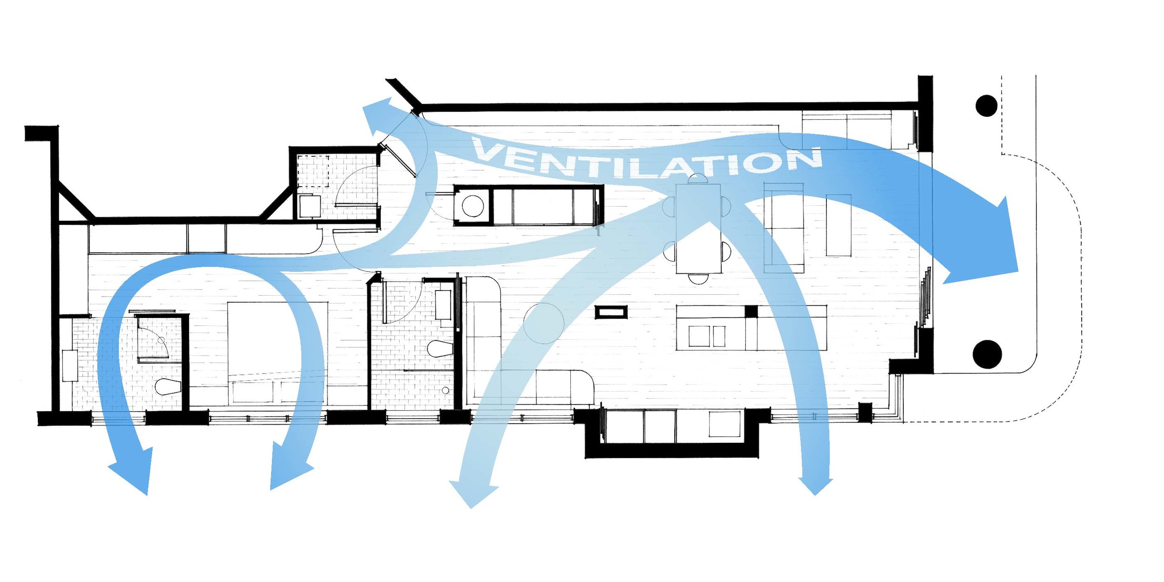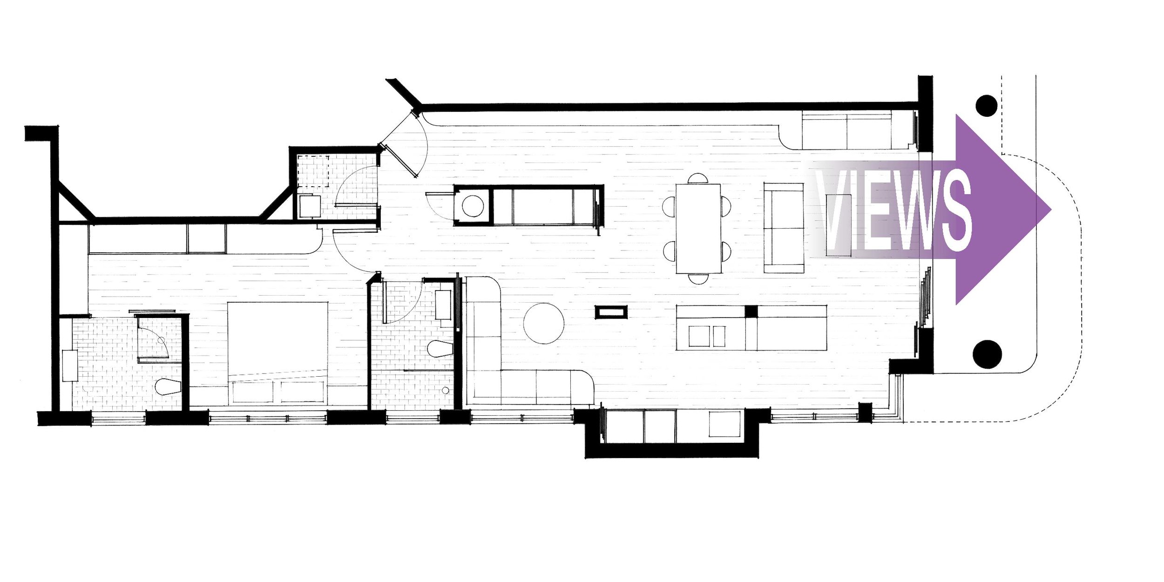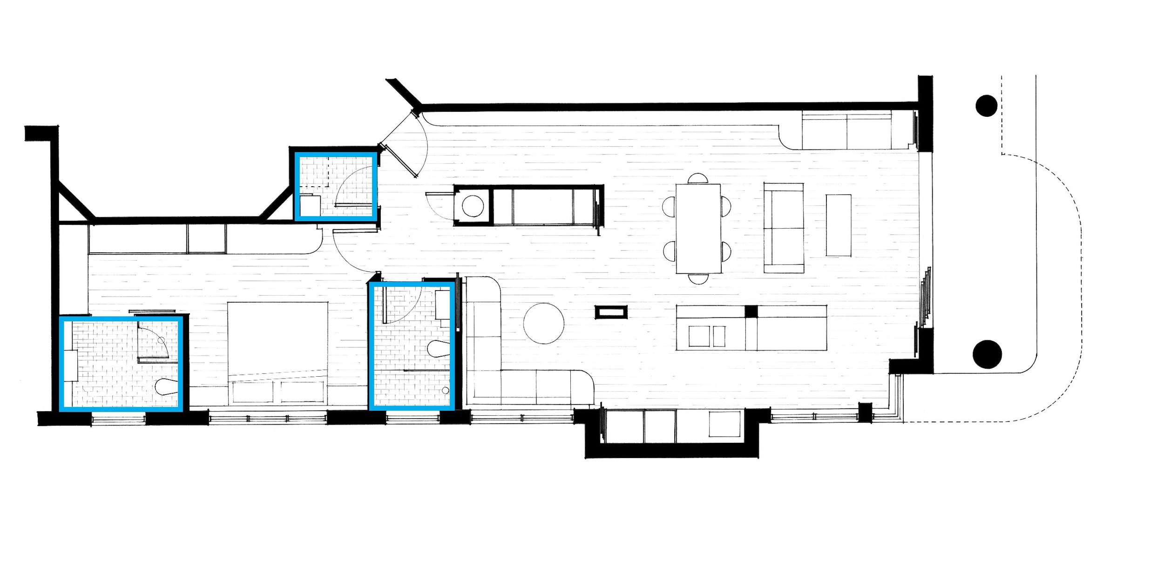Miami Beach Flat
Gold Coast, Australia
This renovation of a typical Gold Coast beach apartment aims to bring flexibility and durability in place of the early 1990s interior of the original.
Previously a holiday home for a family of four, the new brief called for the apartment to be repurposed as the primary residence for a couple. The existing second bedroom and kitchen were both opened up into the living/dining room, allowing greater flexibility of use and access to ocean views from throughout the living space. Lightweight sliding screens allow the new lounge area to be closed off to accommodate guests, or when greater intimacy is desired. The main bedroom, wardrobe and ensuite have also been reworked to allow greater spaciousness and the addition of a small study area.
The interior materials palette has similarly been refined to better reflect the apartment's beachside location and the lifestyle of the Gold Coast. Durable Australian hardwood flooring replaces beige carpets, while plywood ceilings take the place of painted plaster bulkheads. Where possible, interior linings have been stripped away to reveal the raw concrete and blockwork structure of the building. Elsewhere, cement mortar wall finishes bring handmade texture in place of heavy 'feature walls'.
To complement and soften this raw approach, native timbers are used throughout for a series of built-in furniture pieces and cabinetry.
Project
Miami Beach Flat
Location
Gold Coast, Australia
Status
Pending


